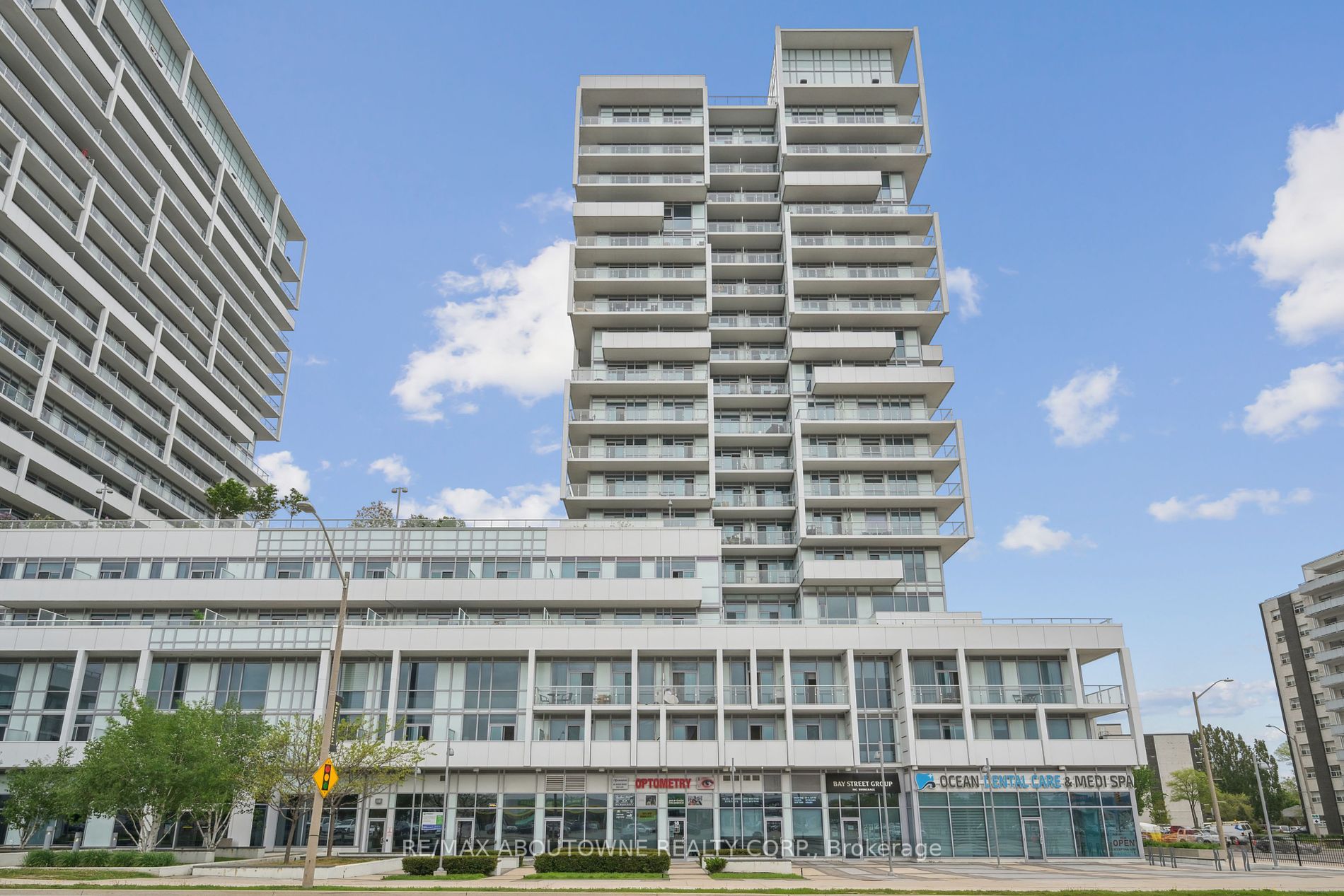

703-55 Speers Rd (Speers Rd/Kerr St)
Price: $3,000/Monthly
Status: For Rent/Lease
MLS®#: W8352548
- Community:Old Oakville
- City:Oakville
- Type:Condominium
- Style:Condo Apt (Apartment)
- Beds:2
- Bath:2
- Size:800-899 Sq Ft
- Garage:Underground
- Age:6-10 Years Old
Features:
- ExteriorConcrete
- HeatingHeating Included, Forced Air, Gas
- Lot FeaturesPrivate Entrance, Golf, Hospital, Public Transit
- Extra FeaturesCommon Elements Included
- CaveatsApplication Required, Deposit Required, Credit Check, Employment Letter, Lease Agreement, References Required
Listing Contracted With: RE/MAX ABOUTOWNE REALTY CORP.
Description
Luxurious 2-bedroom, 2-bathroom condominium nestled in the vibrant Kerr Village offers an array of resort-style amenities. This exquisite corner unit boasts over 800 sqft of living space plus a spacious 300 sq ft wrap-around balcony accessible from the living/dining area and both bedrooms. Enhanced with top-tier finishes, such as engineered hardwood flooring, stainless steel appliances, 9 ft ceilings, quartz countertops, and custom roller blinds, this residence exudes elegance. Included is a coveted parking space. Situated within walking distance to the Go Station Transit and downtown Oakville, with easy access to the highway, convenience is at your doorstep. The building features a rooftop patio with BBQ area, indoor swimming pool, hot tub, sauna, and fitness room. Additional perks comprise underground visitor parking, a car wash station, and guest suites. With 24-hour concierge and security services, residents can enjoy peace of mind and comfort.
Highlights
Tenant to Pay: Cable TV, Hydro, Internet, Tenant Insurance, Water
Want to learn more about 703-55 Speers Rd (Speers Rd/Kerr St)?

Laurie Blaha Sales Representative
RE/MAX Aboutowne Realty Corp., Brokerage
- (289) 981-0200
- (905) 338-9000
- (905) 338-3411
Rooms
Real Estate Websites by Web4Realty
https://web4realty.com/
