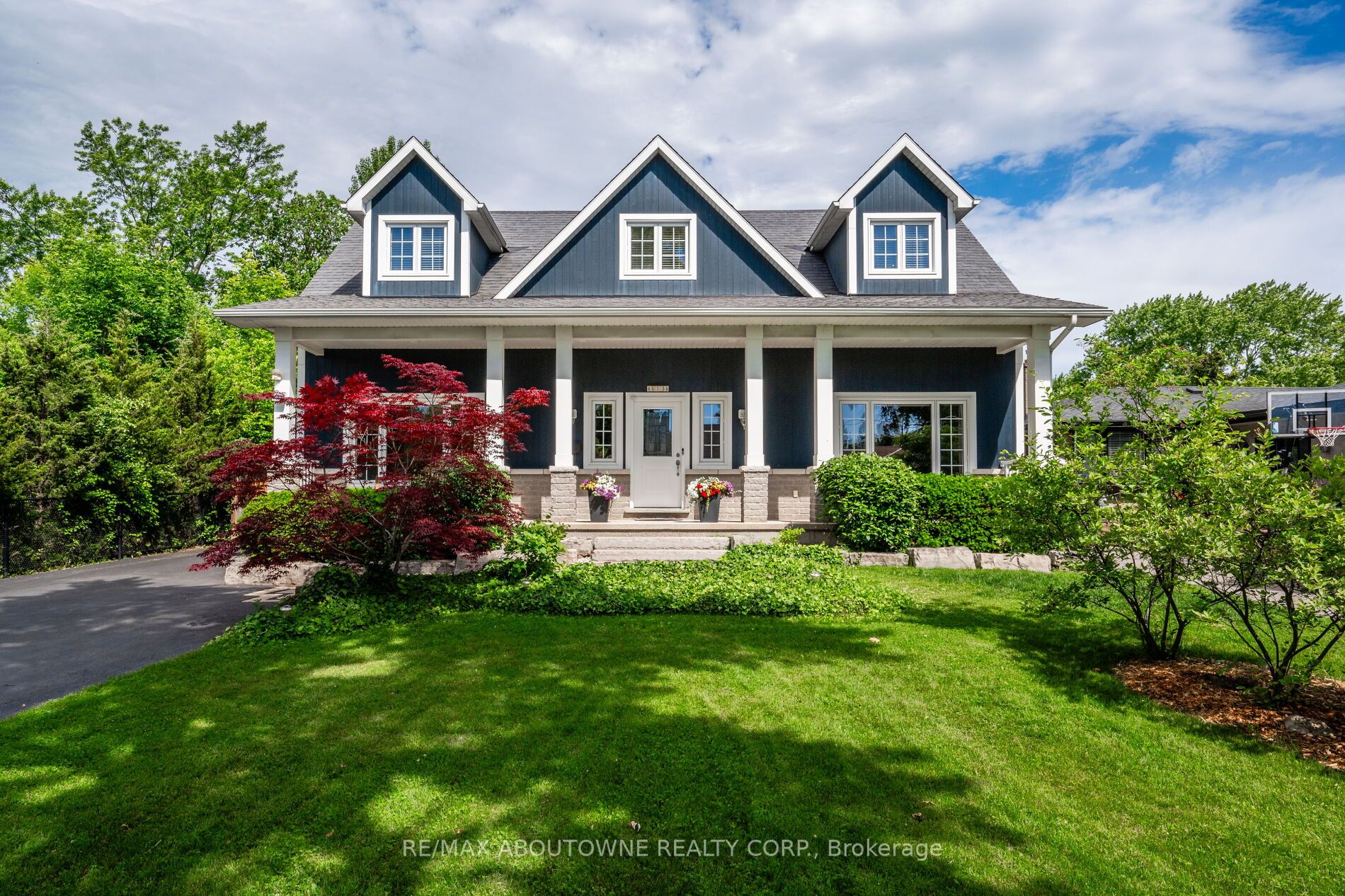

513 BROOKSIDE Dr (REBECCA TO BURTON RD TO BROOKSIDE DR.)
Price: $2,299,000
Status: For Sale
MLS®#: W8424472
- Tax: $10,242 (2024)
- Community:Bronte East
- City:Oakville
- Type:Residential
- Style:Detached (2-Storey)
- Beds:3+1
- Bath:3
- Size:2500-3000 Sq Ft
- Basement:Full (Part Fin)
- Garage:Detached (1 Space)
- Age:6-15 Years Old
Features:
- InteriorFireplace
- ExteriorBoard/Batten, Stone
- HeatingForced Air, Gas
- Sewer/Water SystemsSewers, Municipal
- Lot FeaturesFenced Yard, Park, Public Transit, School
Listing Contracted With: RE/MAX ABOUTOWNE REALTY CORP.
Description
ONE OF A KIND!! STUNNING Custom 2 Storey home situated in DESIRABLE South West Oakville. This Charming masterpiece is nestled on a mature, quiet, family friendly street backing onto Suffolk Park green space. This Rare Gem hosts 3+1 Bedrooms & 3 Bathrooms, and boasts over 2700 sq ft. Featuring a Chef's kitchen equipped with high-end appliances including 2 ovens (gas range/oven + built-in oven) quartz countertops & an abundance of cupboards, pullouts and pot lights. Built-In natural gas fireplace offered in the cozy Living Room, & wide plank hard wood floors covering the main level. Welcoming an Open Concept formal Dining Area + Family Room with colossal bay windows allowing substantial amounts of natural light throughout the main level. Relax and unwind in the spacious primary bedroom conveniently located on the main level, hosting a 5 piece ensuite with a soaker tub, a spa like shower and heated floors.Upper Level permitting an abundant amount of living space includes 2 oversized bedrooms + 3 piece bathroom & storage closets. Walk out to the enormous private fenced Backyard Oasis featuring a covered porch, sizeable patio, inground saltwater pool, hot tub & meticulous professional landscapes, ideal for outdoor entertaining. Partially finished lower level complete with recreation room, ample amounts of storage & finished room with walk-in closet to occupy as 4th bedroom or office. **Location** Walking distance to top-rated schools including Appleby College & St. Thomas Aquinas. Minutes away from Lake Ontario, YMCA, Downtown Oakville, Kerr Village, restaurants & shopping. Easy access to major HWYS (QEW/403/407) and close proximity to GO train station. Truly an extraordinary home with timeless charm, perfect for a growing family or preparing to downsize. Don't miss out on this spectacular property!! MOVE IN READY + A RARE FIND. A MUST SEE!
Highlights
Built-In Closet Organizers.
Want to learn more about 513 BROOKSIDE Dr (REBECCA TO BURTON RD TO BROOKSIDE DR.)?

Laurie Blaha Sales Representative
RE/MAX Aboutowne Realty Corp., Brokerage
- (289) 981-0200
- (905) 338-9000
- (905) 338-3411
Rooms
Real Estate Websites by Web4Realty
https://web4realty.com/
