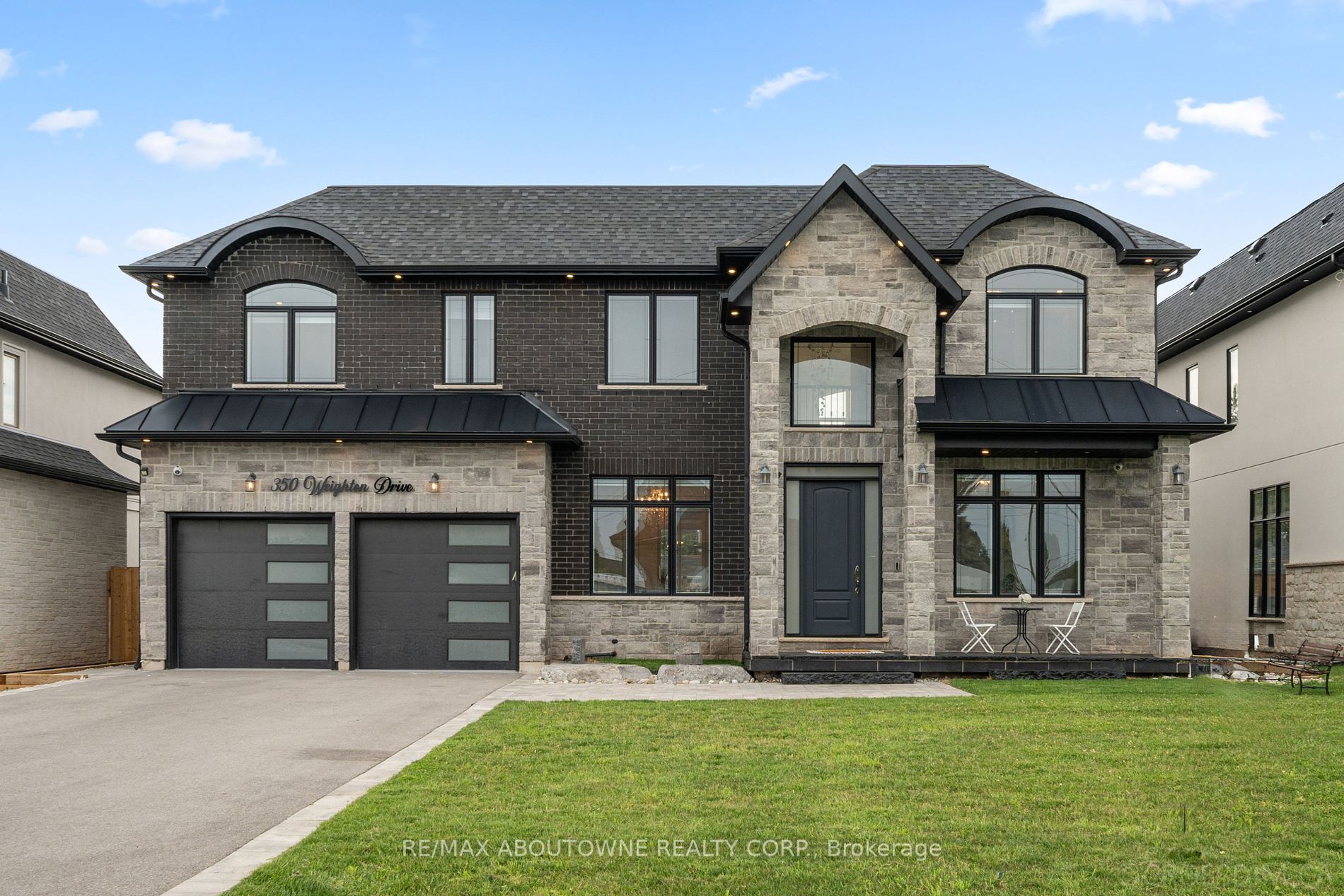

350 Weighton Dr N (Morden /Weighton)
Price: $3,399,000
Status: For Sale
MLS®#: W9012250
- Tax: $12,813 (2023)
- Community:Bronte East
- City:Oakville
- Type:Residential
- Style:Detached (2-Storey)
- Beds:4+1
- Bath:5
- Size:3000-3500 Sq Ft
- Basement:Finished (Walk-Up)
- Garage:Attached (2 Spaces)
- Age:0-5 Years Old
Features:
- InteriorFireplace
- ExteriorBrick
- HeatingForced Air, Gas
- Sewer/Water SystemsSeptic, Municipal
- Lot FeaturesPark, School, School Bus Route
Listing Contracted With: RE/MAX ABOUTOWNE REALTY CORP.
Description
We are thrilled to present an exceptional real estate opportunity: a beautiful 4+1 bedroom, 5 bathroom home in the highly sought-after South West Oakville. This exquisite property offers the perfect blend of luxury, comfort, and convenience, making it an ideal choice for your next family home or investment. **Key Features:**- **Prime Location**: Nestled in South West Oakville, this home is just a short stroll from the serene shores of Lake Ontario. Enjoy picturesque views and endless outdoor activities right at your doorstep.- **Top-Tier Education**: Proximity to the prestigious Appleby College ensures that your family has access to one of the finest educational institutions in the region.- **Spacious and Versatile**: With 4+1 bedrooms and 5 bathrooms, this home provides ample space for your family's needs. The additional bedroom offers flexibility for a guest room, home office, or personal gym.- **Modern Amenities**: The property boasts a blend of classic elegance and contemporary features, including a gourmet kitchen, luxurious bathrooms, and a beautifully landscaped backyard perfect for entertaining.- **Family-Friendly Neighborhood**: South West Oakville is known for its safe, family-oriented environment with excellent schools, parks, and community services. Don't miss this chance to own a piece of Oakville's finest real estate. Schedule a private viewing today and discover why this home is the perfect choice for your family.
Highlights
All Chanderlier, window Coverings, Appliances,central Vacuum System
Want to learn more about 350 Weighton Dr N (Morden /Weighton)?

Laurie Blaha Sales Representative
RE/MAX Aboutowne Realty Corp., Brokerage
- (289) 981-0200
- (905) 338-9000
- (905) 338-3411
Rooms
Real Estate Websites by Web4Realty
https://web4realty.com/
