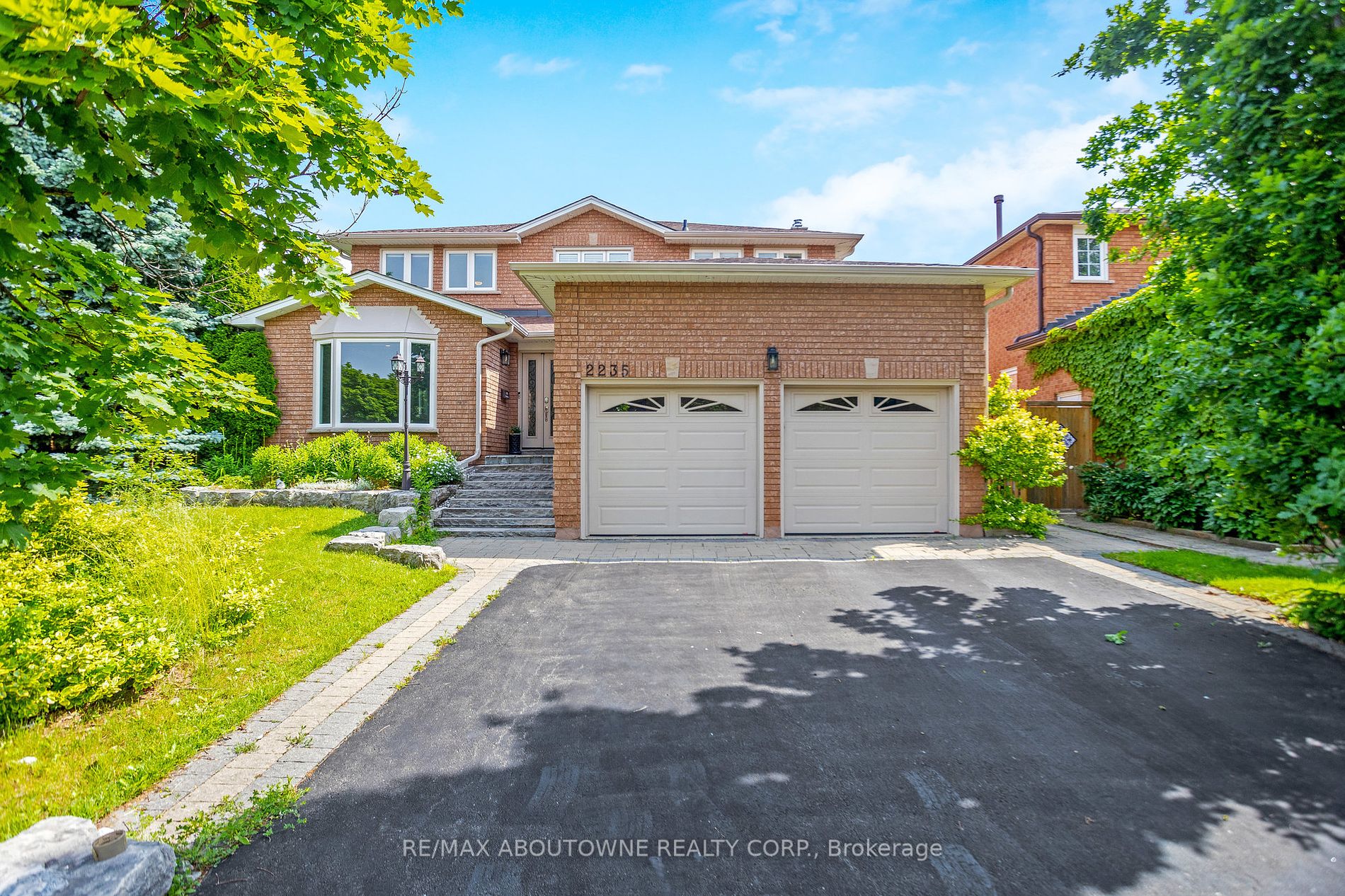

2235 Grenville Dr (Turn Right On Trafalgar, Turn Right On Glenashton )
Price: $5,300/Monthly
Status: For Rent/Lease
MLS®#: W8400522
- Community:Iroquois Ridge North
- City:Oakville
- Type:Residential
- Style:Detached (2-Storey)
- Beds:4+1
- Bath:4
- Size:3500-5000 Sq Ft
- Basement:Finished
- Garage:Attached (2 Spaces)
Features:
- InteriorFireplace
- ExteriorBrick
- HeatingForced Air, Gas
- Sewer/Water SystemsNone, Municipal
- Lot FeaturesPrivate Entrance, Fenced Yard, Library, Park, Place Of Worship, Rec Centre, School
- CaveatsApplication Required, Deposit Required, Credit Check, Employment Letter, Lease Agreement, References Required
Listing Contracted With: RE/MAX ABOUTOWNE REALTY CORP.
Description
Welcome to Iroquois Ridge! This meticulously maintained home boasts an upgraded kitchen with quartz countertops and stainless steel appliances. The main floor boasts a generously sized living room, dining room, and a cozy family room complete with a fireplace, creating the ideal space for gatherings with family and friends. Convenience is key with a convenient laundry room and a full bathroom on the main floor. The finished garage has Floortex floor coating which is easy to maintain. Upstairs, find four bedrooms, including a lavish primary suite with walk-in closets and a 5-piece en-suite. Hardwood floors grace the entire house, while the fully finished basement offers additional living space. Hardwood floors flow seamlessly throughout the house, while ceramic tiling graces the entrance and kitchen areas, adding both style and durability. The fully finished basement offers even more living space, complete with a second kitchen, bedroom, bathroom, and a recreation room, providing endless possibilities for entertaining. Outside, relax in the private backyard under the gazebo, admire the beautiful vegetable and garden beds. There is a convenient gas connection in backyard. There is an irrigation for the lawn and gardens. Located in the desirable Wedgewood Creek neighborhood, with high ranking schools, walking distance to Iroquois HS, your kids will get a great education in the neighbourhood. This home is close to parks, shopping, community center, and more. Don't miss out on the opportunity - schedule a viewing today!
Want to learn more about 2235 Grenville Dr (Turn Right On Trafalgar, Turn Right On Glenashton )?

Laurie Blaha Sales Representative
RE/MAX Aboutowne Realty Corp., Brokerage
- (289) 981-0200
- (905) 338-9000
- (905) 338-3411
Rooms
Real Estate Websites by Web4Realty
https://web4realty.com/
