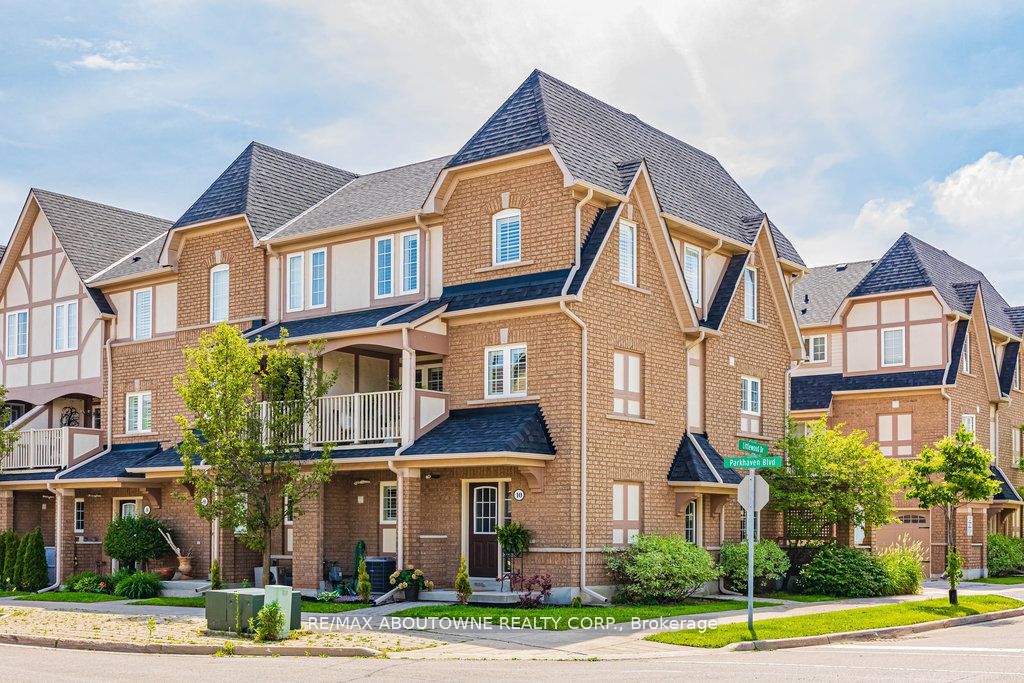

10-2340 Parkhaven Blvd (Trafalgar to Glen Ashton to Parkhaven)
Price: $875,000
Status: For Sale
MLS®#: W9012464
- Tax: $3,430 (2024)
- Maintenance:$257
- Community:Uptown Core
- City:Oakville
- Type:Condominium
- Style:Condo Townhouse (3-Storey)
- Beds:2
- Bath:3
- Size:1400-1599 Sq Ft
- Garage:Attached
Features:
- ExteriorBrick
- HeatingForced Air, Gas
- Lot FeaturesPark, Place Of Worship, Public Transit, School
Listing Contracted With: RE/MAX ABOUTOWNE REALTY CORP.
Description
1,572 square feet of living space w/ a RARE 2 CAR GARAGE & low condo fees. Spacious layout w/ 2 bedrooms, each complemented by its own ensuite bathroom. Step into the bright open-concept living area filled w/ natural light streaming in from numerous windows - an end unit perk! California shutters throughout for added privacy & light control as well as the hardwood floors & staircases. The white kitchen is well laid out &is equipped w/ stainless steel appliances. The large dining area features sliding doors leading to a Juliette balcony. Retreat to the large primary bedroom offering a 3-piece ensuite & walk-in closet a perfect sanctuary after a long day. The second bedroom also comes complete with its own ensuite making it ideal for family members or guests. Other features include convenient inside entry from the garage, main floor laundry, covered balcony where BBQs are allowed & a welcoming entryway w/ a double closet that provides ample storage. There is plenty of visitor parking easily available on the street. This move-in ready home is located in the friendly Oak Park neighbourhood of desirable River Oaks. Here you can enjoy leisurely strolls to Memorial Park with its playground, dog park, community garden, basketball court & trails a testament to Oakville's commitment to outdoor living. Convenience is key here; Superstore, Walmart and LCBO are all within walking distance along with various shops and restaurants. Commuters will appreciate the easy access to major highways and the Oakville GO. Furnace & AC-2023, HWT owned
Highlights
Dishwasher, Stove, Refrigerator, Microwave, Dryer, Washer, Garage Door Opener & 2 Remotes, All Window Coverings, All Light Fixtures
Want to learn more about 10-2340 Parkhaven Blvd (Trafalgar to Glen Ashton to Parkhaven)?

Laurie Blaha Sales Representative
RE/MAX Aboutowne Realty Corp., Brokerage
- (289) 981-0200
- (905) 338-9000
- (905) 338-3411
Rooms
Real Estate Websites by Web4Realty
https://web4realty.com/
